Home
Single Family
Condo
Multi-Family
Land
Commercial/Industrial
Mobile Home
Rental
All
Show Open Houses Only
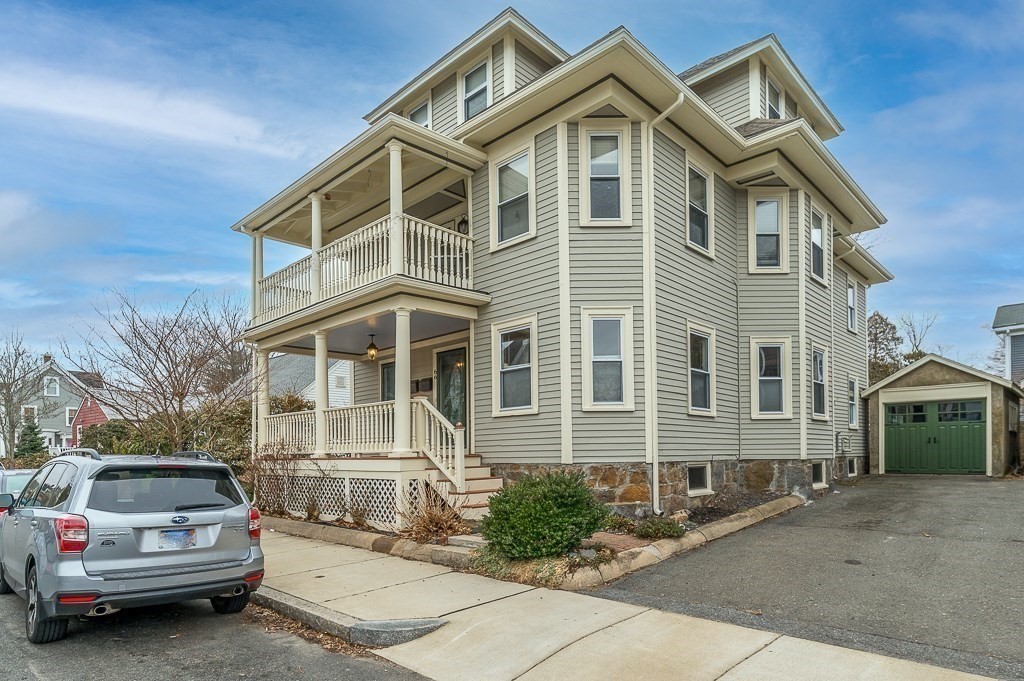
18 photo(s)

|
Beverly, MA 01915
|
Under Agreement
List Price
$599,000
MLS #
73216899
- Condo
|
| Rooms |
6 |
Full Baths |
1 |
Style |
2/3 Family |
Garage Spaces |
1 |
GLA |
1,359SF |
Basement |
Yes |
| Bedrooms |
3 |
Half Baths |
1 |
Type |
Condominium |
Water Front |
No |
Lot Size |
0SF |
Fireplaces |
0 |
| Condo Fee |
$275 |
Community/Condominium
64-66 Lovett Condominium
|
Location! Situated just a few blocks away from vibrant downtown Beverly, independence park and dane
street beach, this 3 bed 1 1/2 bath condo features an updated eat-in kitchen with stainless steel
appliances and granite countertops, hardwood floors throughout, central A/C, recently painted
exterior, fenced in common yard, tandem parking & garage space, high ceilings, and a spacious living
& dining area with built-in cabinets. With four commuter rail stations, coffee shops, restaurants
and breweries; become part of this desired seaside community. This is a must see!
Listing Office: Engel & Volkers By the Sea, Listing Agent: Victor Paulino
View Map

|
|
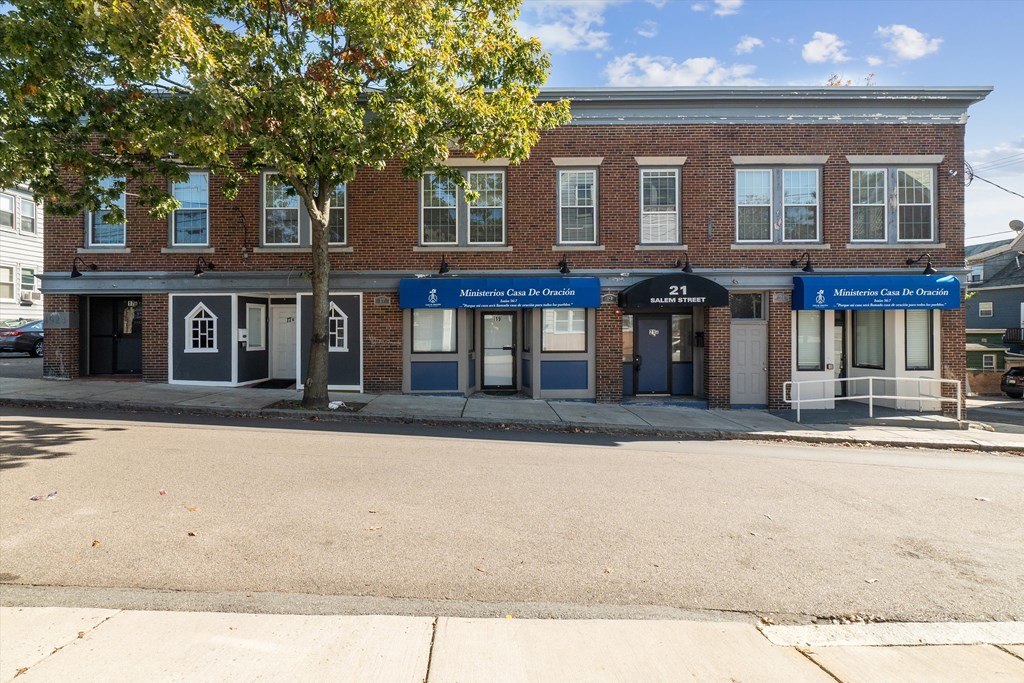
41 photo(s)

|
Salem, MA 01970-5013
|
Under Agreement
List Price
$1,199,000
MLS #
73176617
- Commercial/Industrial
|
| Type |
Commercial Sale |
# Units |
1 |
Lot Size |
3,428SF |
| Sq. Ft. |
6,480 |
Water Front |
No |
|
Projected Income $10,300 mo/ $123,600 annually. Well renovated, mixed use building in Thriving
Salem, MA. Extensively renovated in 2021, Fire sprinkler system. 15 min walk to T Stop/Downtown. 5
mins to Pickering Wharf. Upgraded sep. elec, new heat & a/c. 2 res. units (have not been rented).
Both well-updated res w sep elec. 1 res unit: 6 rooms/ 4 bedrooms w new central a/c, new heat,
laundry rm, 2 bthrms (1 in main bdrm). Projected rent: $3k per month. Other unit: 5 rooms/ 3 bdrms w
new central a/c, new heat, laundry room, 2 bthrms (1 in main bdrm). Projected rent: $2800+ per
month. Each of the 3 commercial spaces, have new bthrms & a/c. Tenanted by 2 Churches (TAW's) who
have been tens for a while & would like to stay. 1 church rents 2 units (17 Salem), $3k a mo. +
utils. Other Church rents 1 unit $1500 + utils. 17 Salem has 4 finished/unhtd rms in the bsmnt. Add
heat for an additional 828 sq ft. Please include in offer:Buyer will cooperate if Seller elects to
sell as a 1031 exchange
Listing Office: RE/MAX 360, Listing Agent: Gary Blattberg
View Map

|
|
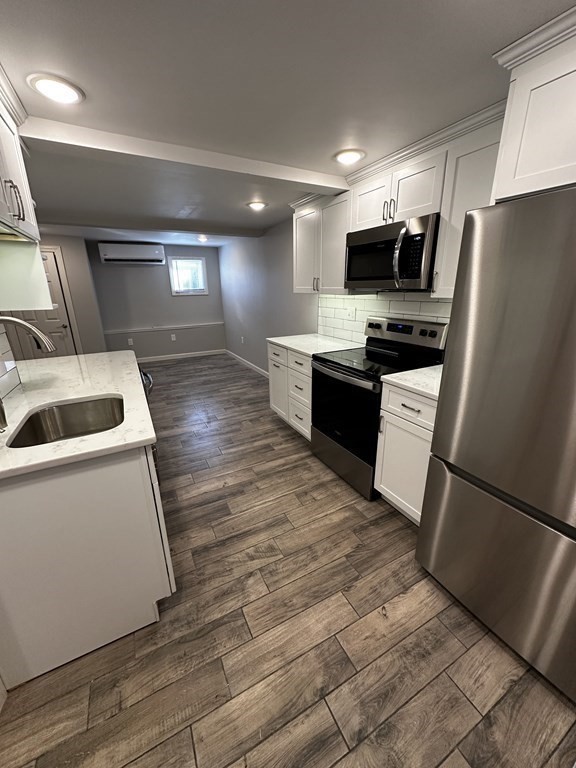
9 photo(s)
|
Peabody, MA 01960
|
Active
List Price
$2,495
MLS #
73189325
- Rental
|
| Rooms |
4 |
Full Baths |
1 |
Style |
|
Garage Spaces |
0 |
GLA |
690SF |
Basement |
Yes |
| Bedrooms |
2 |
Half Baths |
0 |
Type |
Condominium |
Water Front |
No |
Lot Size |
|
Fireplaces |
0 |
UPDATE: Bifold door is being added to the 2nd BR for privacy. ALL UTILITIES INCLUDED in this
beautiful, newly renovated first-floor condo in a prime commuting location!! Located near 128 off
Lowell Street, around the corner from vibrant Peabody Square, this 2BR, 3/4 bath condo has ductless
mini split heating & A/C units in every room. 2nd BR is a walk-through and would also be ideal for
an office. Kitchen has been upgraded with new countertops, cabinets & stainless steel appliances.
Full size W/D in unit. Lots of closet space and recessed lighting throughout. No satellite dishes
or smoking. Small pets negotiable. Application/screening fee to be paid by prospective tenant.
This space is ready for you to add your own personal style and make it your own!
Listing Office: RE/MAX 360, Listing Agent: Paul DiPietro
View Map

|
|
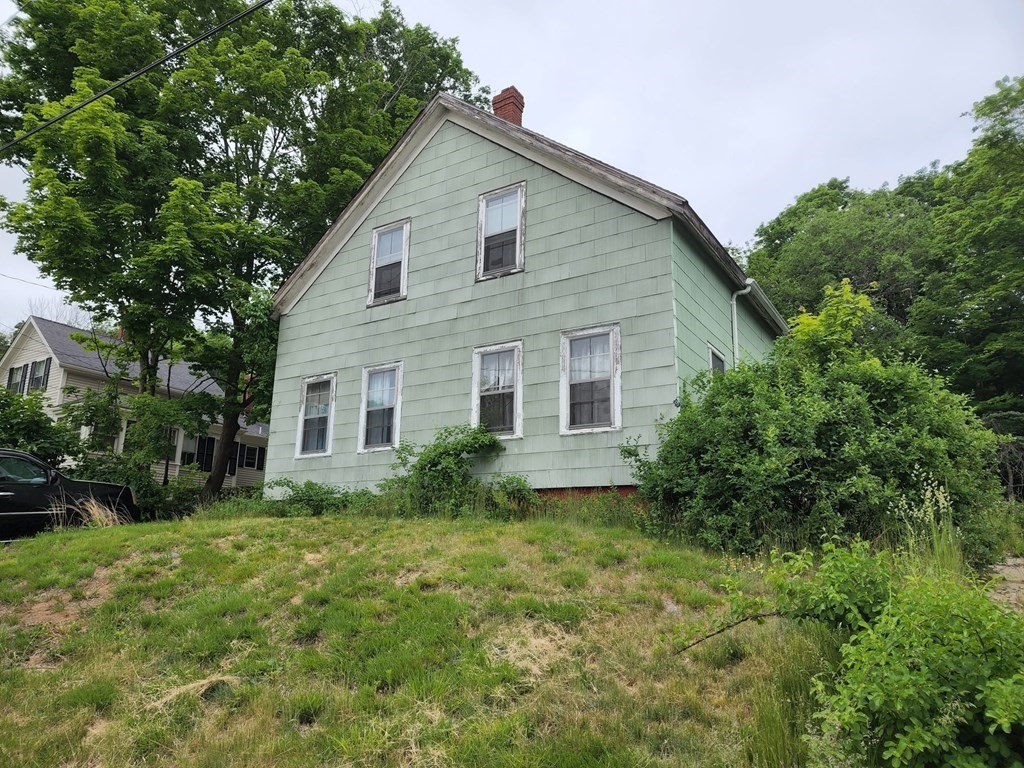
24 photo(s)
|
Merrimac, MA 01860
|
Under Agreement
List Price
$199,000
MLS #
72993015
- Single Family
|
| Rooms |
10 |
Full Baths |
1 |
Style |
Colonial |
Garage Spaces |
0 |
GLA |
1,571SF |
Basement |
Yes |
| Bedrooms |
4 |
Half Baths |
1 |
Type |
Detached |
Water Front |
No |
Lot Size |
11,270SF |
Fireplaces |
0 |
Nice quiet street. Convenient to Highways. Close to downtown Merrimac. Great opportunity but
property has been neglected and is most likely a knock down. Property is unsafe for entry. Enter at
your own risk. Property will not qualify for conventional financing. Estate Sale. Subject to
Personal Representative being granted a License to Sell. Property is being sold in as is condition.
Buyer/Buyer Agent to perform all due diligence. If smoke cert is required, it is buyers obligation
to equip property w/ smoke/carbon detectors & to obtain cert of compliance. Offers if any, due
Monday 5 PM, 6/13/22. Seller reply by 5 PM, Tuesday, 6/14/22. Offers will not be accepted prior to
deadline. If submitting an offer, please send an email with 1 pdf. Do not send links to DocuSign or
Dot Loop. Please see attached Contract to Purchase language document in mls for dates and required
language to include in all written offers.
Listing Office: RE/MAX 360, Listing Agent: Gary Blattberg
View Map

|
|
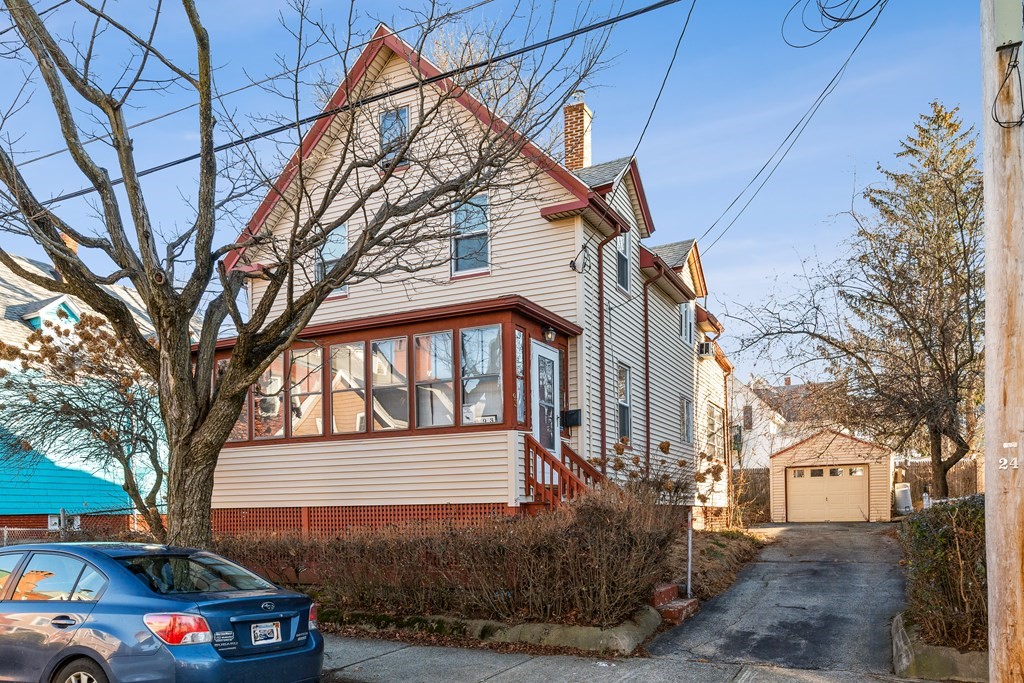
39 photo(s)

|
Lynn, MA 01905
|
Under Agreement
List Price
$389,000
MLS #
73194173
- Single Family
|
| Rooms |
7 |
Full Baths |
1 |
Style |
Colonial |
Garage Spaces |
1 |
GLA |
1,398SF |
Basement |
Yes |
| Bedrooms |
4 |
Half Baths |
1 |
Type |
Detached |
Water Front |
No |
Lot Size |
4,500SF |
Fireplaces |
0 |
Currently there are only 11 Active Single Family Homes for Sale in Lynn, MA. There is only 1 other,
active 4 bedroom home for sale. Welcome 93 Robinson Street to the Marketplace. Lynn's 2nd least
expensive Home with 4 bedrooms, 7 rooms, 1 1/2 bathrooms and a detached garage. Large (21x26)
basement for future expansion of usable space. Front and rear 3-season porches and a mudroom.
Property is habitable but needs updating. Great opportunity to occupy and renovate at Buyer's own
speed. So much endless potential for a new owner. Sale is subject to Special Personal Representative
obtaining a License to Sell. Property sold in as is condition. Empty and easy to see before & after
the open houses. Some exterior peeling paint, won't qualify for VA/FHA financing. Commuter Open
House Friday (1/19/24) 3:30-5:00 PM and Open Sunday (1/21/24) 1:00-2:30 PM. Seller will not accept
an offer prior to offer deadline on Tuesday (1/23/2024) at 5 PM. Seller reply by 5 PM on Weds
(1/24/2024).
Listing Office: RE/MAX 360, Listing Agent: Gary Blattberg
View Map

|
|
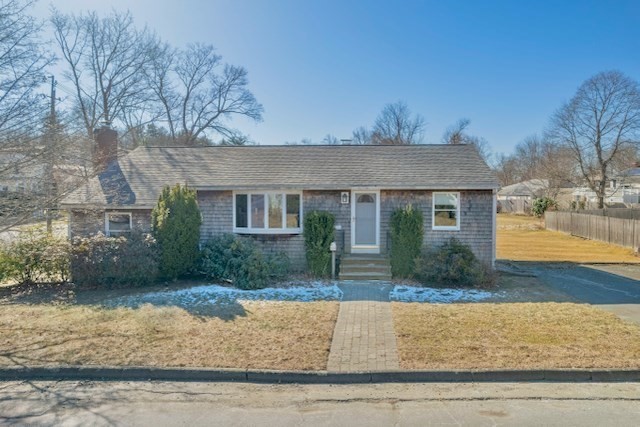
37 photo(s)
|
Beverly, MA 01915
(Ryal Side)
|
Under Agreement
List Price
$535,000
MLS #
73206105
- Single Family
|
| Rooms |
6 |
Full Baths |
1 |
Style |
Ranch |
Garage Spaces |
0 |
GLA |
1,204SF |
Basement |
Yes |
| Bedrooms |
2 |
Half Baths |
0 |
Type |
Detached |
Water Front |
No |
Lot Size |
10,620SF |
Fireplaces |
1 |
Beverly, Ryal Side Ranch offers living room w/ bay window and hardwood floors leading to sunken
family room with fireplace and beamed, cathedral ceiling with built-in cabinets; and, steps leading
to dining room with sliders to large deck and off eat-in kitchen with skylight and glass door to
deck and large back yard. One full bath was recently updated and 2 bedrooms have hardwood floors and
closets. Windows are Anderson thermopane; all doors are solid, six panel doors. Home is heated by
oil, forced hot air system and hot water tank is electric. Full basement is unfinished with bulkhead
to the back yard. Great opportunity for first-time buyers or downsizers looking for single-level
living, just 1/2 mile to the Crane River, riverfront areas and near Obear Park. Home sold "as is".
Beverly is a river and seaside community with inviting downtown, beaches, commuter rail and easy
access to highways. Enjoy the neighborhood and the lifestyle! Open Thurs. 2/29, 3:30-5PM; Sat &
Sunday 12-1:30PM
Listing Office: RE/MAX 360, Listing Agent: Kathleen Sullivan
View Map

|
|
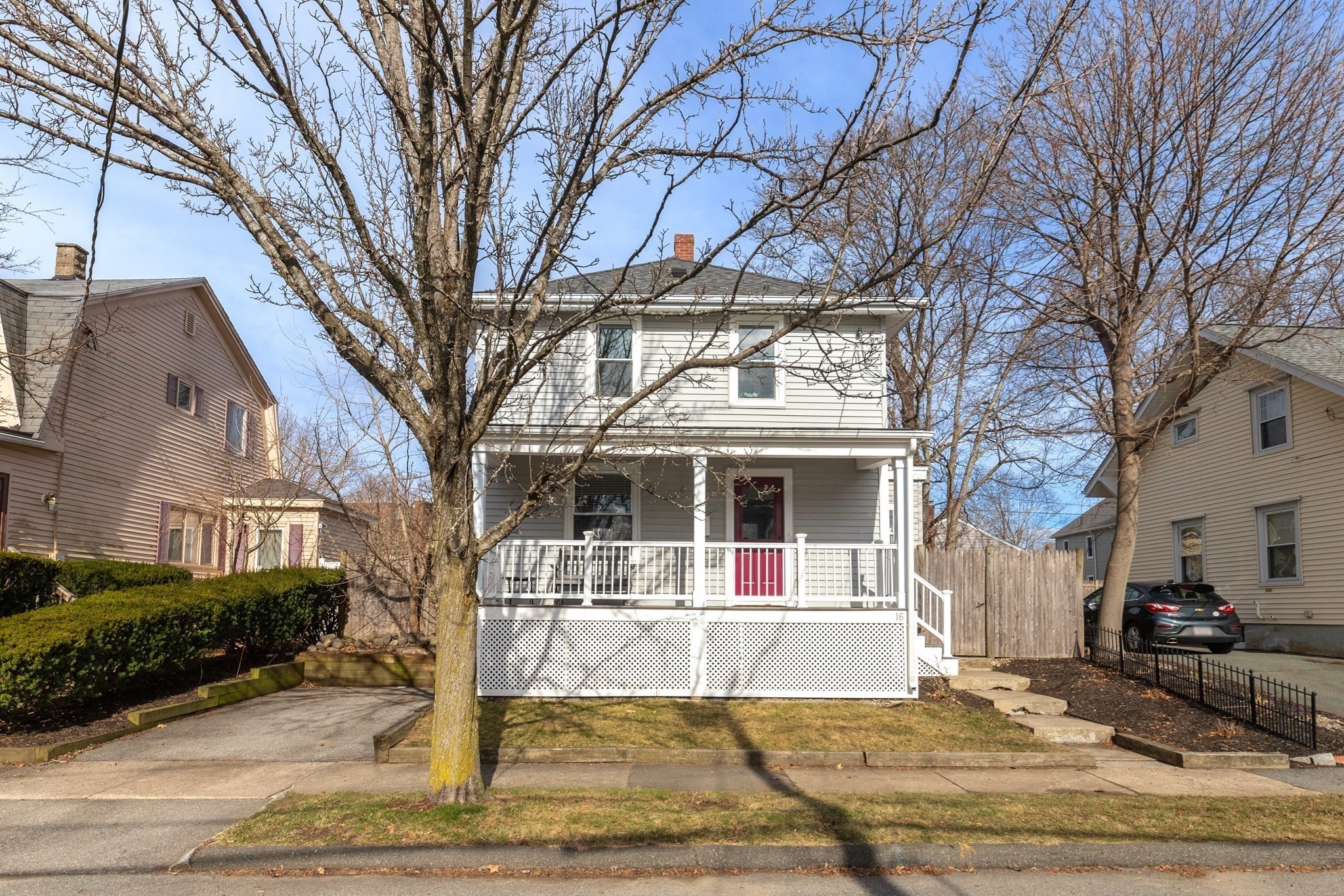
35 photo(s)
|
Danvers, MA 01923
|
Under Agreement
List Price
$599,000
MLS #
73211548
- Single Family
|
| Rooms |
6 |
Full Baths |
1 |
Style |
Colonial |
Garage Spaces |
1 |
GLA |
1,254SF |
Basement |
Yes |
| Bedrooms |
3 |
Half Baths |
1 |
Type |
Detached |
Water Front |
No |
Lot Size |
3,563SF |
Fireplaces |
0 |
This is your opportunity to own a charming home in an ideal LOCATION! This 3 bedroom Colonial is
steps away from downtown Danvers in the desirable Back Bay area of Plains Park. Close to the Rail
Trail, multiple parks and playgrounds and on a quiet side street, yet super convenient to the
highway and local amenities. Relax on your newly renovated covered front porch and then enjoy the
hardwood floors upon entering through the brand new energy efficient doors (front and back). The
first level includes your living room, kitchen with granite counters and stainless steel appliances,
which opens to your dining room and also out to your backdoor mudroom where you can escape to your
fully fenced yard with patio and hot tub right outside the backdoor! The first floor also has your
half bath for added convenience. Upstairs you will find three bedrooms, full bath, brand new
windows, and yes - hardwood floors throughout! Plenty of storage in the fully water proofed
basement along with laundry.
Listing Office: Leading Edge Real Estate, Listing Agent: Elizabeth Beaver
View Map

|
|
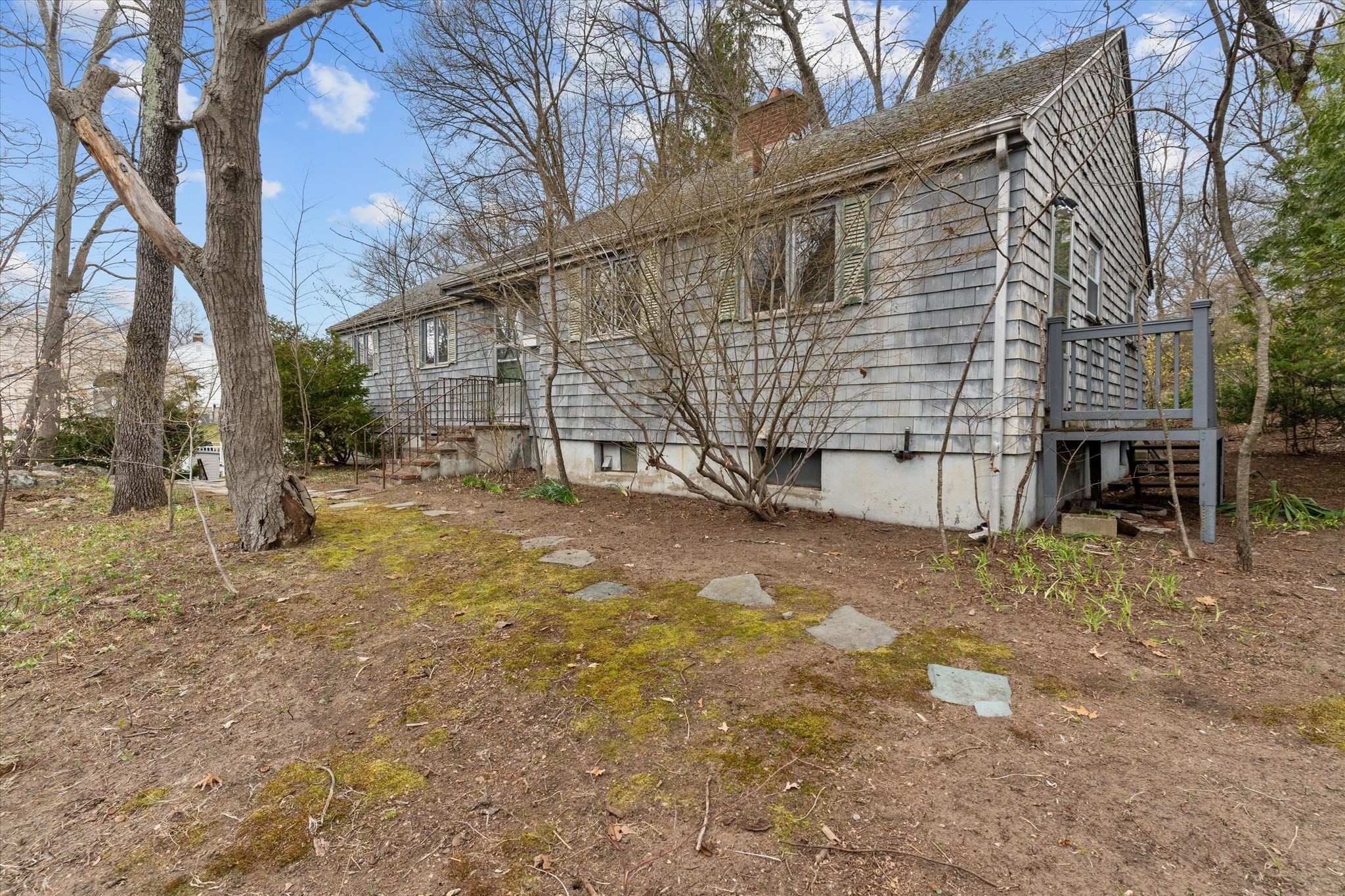
40 photo(s)
|
Arlington, MA 02474
|
New
List Price
$749,900
MLS #
73224682
- Single Family
|
| Rooms |
6 |
Full Baths |
2 |
Style |
Ranch |
Garage Spaces |
2 |
GLA |
1,474SF |
Basement |
Yes |
| Bedrooms |
3 |
Half Baths |
0 |
Type |
Detached |
Water Front |
No |
Lot Size |
11,901SF |
Fireplaces |
3 |
147 Ridge Street, Arlington, MA is nicely set back and somewhat secluded from the road. Amazing
Morningside Neighborhood and only 10-12 minutes to Cambridge and approximately 20 minutes to Boston.
C. 1964 Ranch with 2 car attached garage under and unfinished basement with a brick fireplace.
Endless potential to customize and/or redesign this Estate Sale exactly to your personal
specifications. 6 rooms/3 bedrooms & 2 full bathrooms. Main bedroom with private main bathroom. Main
level has approximately 1474+- square feet of living area. Lower level could be finished for
additional living area. Brick fireplace in spacious 13x30 living room and a brick fireplace in the
dining room. Commuter Open House, Thursday (4.18.24), 5-6:30 PM and Sunday (4.21.24) 1-2:30 PM.
Offers if any, due 6 PM on Monday (4.22.24) w/ a Seller reply within 24 hours. Include property
being sold in as is condition & Buyer is responsible for Certificate of Compliance from fire
Department.
Listing Office: RE/MAX 360, Listing Agent: Gary Blattberg
View Map

|
|
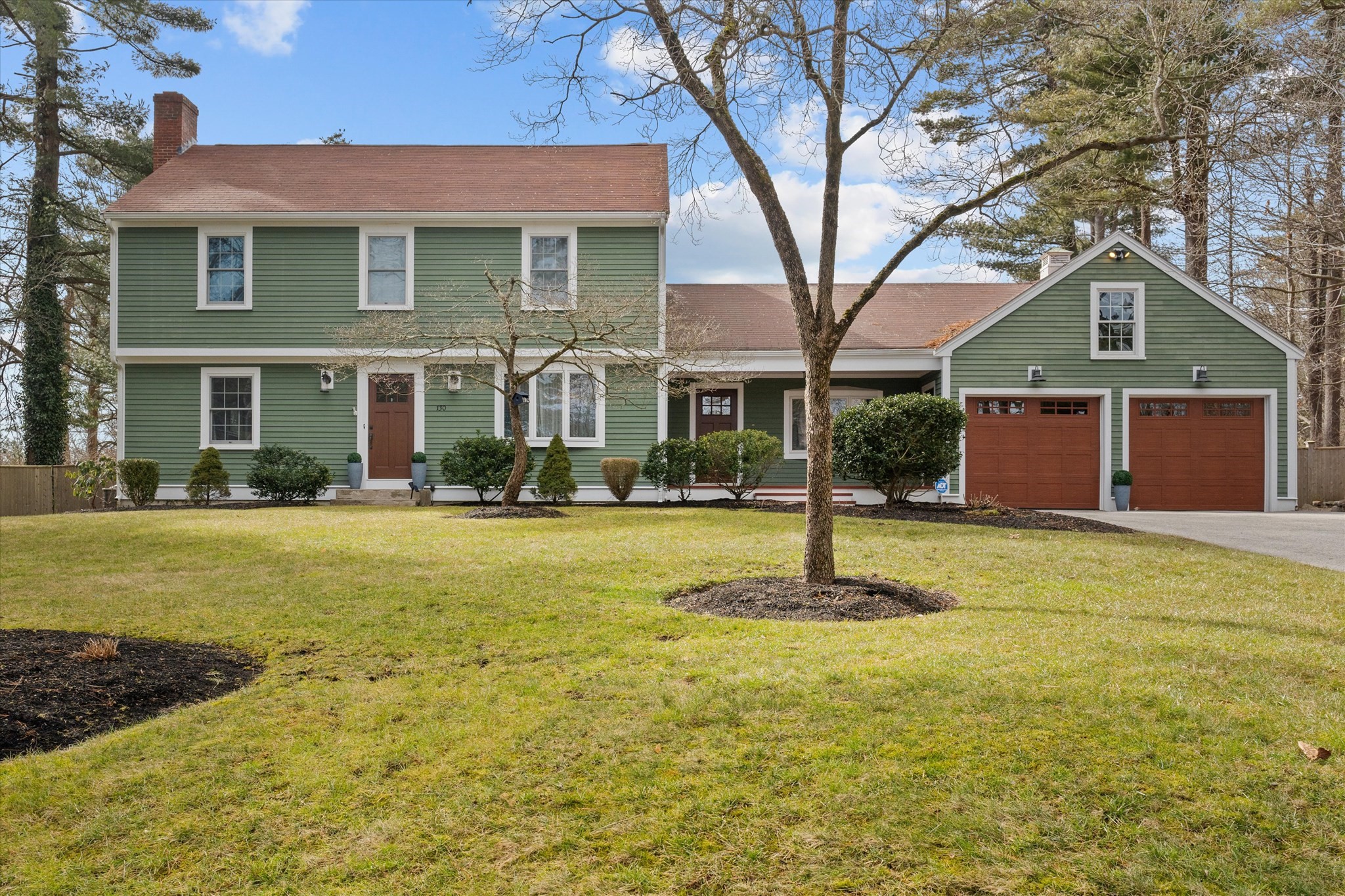
42 photo(s)

|
Topsfield, MA 01983
|
Under Agreement
List Price
$999,800
MLS #
73208938
- Single Family
|
| Rooms |
9 |
Full Baths |
2 |
Style |
Colonial |
Garage Spaces |
2 |
GLA |
3,017SF |
Basement |
Yes |
| Bedrooms |
4 |
Half Baths |
0 |
Type |
Detached |
Water Front |
No |
Lot Size |
40,502SF |
Fireplaces |
2 |
Enjoy an oasis just miles from Rt 95 ! This comfortable well appointed 11 rm 4 bedroom 2 bth 2 car
garage Classic Colonial comes w/ updated features. Recently updated kitchen w/ Wolf Series M built-
in double oven & Wolf Cook Top w/lighted down draft vent, ample storage & beautiful counter space.
Also Newer heating, AC, hot water, bath & windows. Unwind from a long day in your spacious cathedral
family room with fireplace, surrounded by spectacular kitchen, breakfast nook & sitting area. Best
of all is your 4 season panoramic view of a fenced in private back yard. Tranquility & Solitude
abound while relaxing on your deck or restoring yourself in the sauna or pool. You'll appreciate
natural surroundings. Versatile floor plan allows for many options to suit your lifestyle. Shown by
APPT. ONLY 3/7 THUR 12-2 & 4-6, 3/9&3/10 SAT, SUN 12-2, MON 3/11 by appt. Offers due by TUES 3/12
by 3 PM. Seller will receive offers as they come in & will only respond after TUES.
deadline.
Listing Office: RE/MAX 360, Listing Agent: Pamela Cote
View Map

|
|
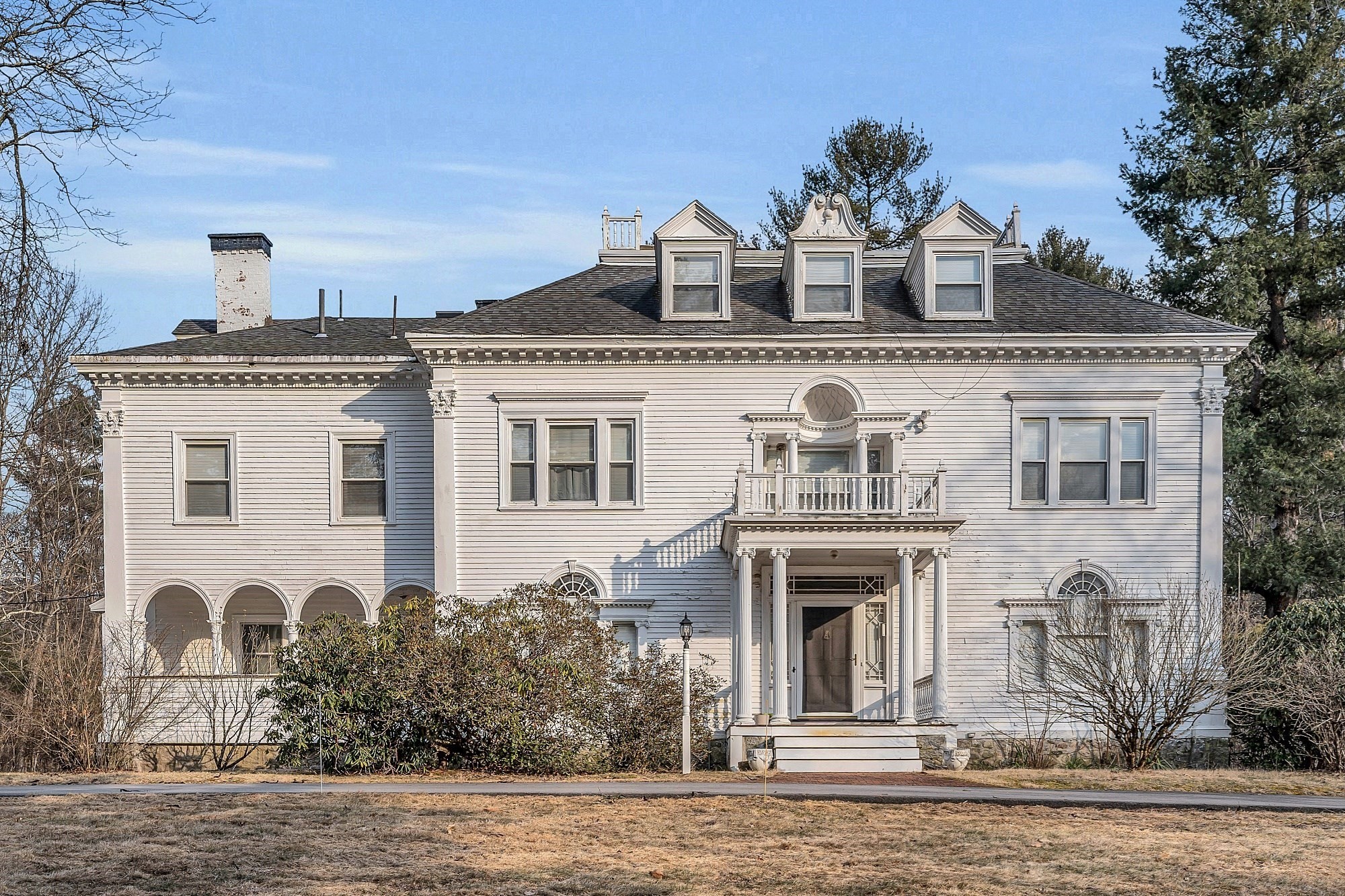
41 photo(s)
|
Andover, MA 01810
|
Under Agreement
List Price
$1,499,000
MLS #
73207363
- Single Family
|
| Rooms |
14 |
Full Baths |
5 |
Style |
Colonial |
Garage Spaces |
4 |
GLA |
5,323SF |
Basement |
Yes |
| Bedrooms |
7 |
Half Baths |
1 |
Type |
Detached |
Water Front |
No |
Lot Size |
2.32A |
Fireplaces |
6 |
One of the most recognized homes in Andover! This (7) bedroom, (5 1/2) bath Colonial Revival
overlooks Abbot St. on a 2.32 acre lot, close to Phillips Academy and downtown Andover. Elegant
architectural details throughout-Palladian windows, fluted columns, crown/dentil moldings, pocket
doors and so much more! The large, welcoming foyer showcases the beauty of this home with a
spectacular grand staircase that has beautifully turned newel posts and ballisters, a treat for all
to see! Bright, large living room, and family room have Palladian windows. Dining Room with
fireplace and graceful column detail is convenient to the large updated eat-in kitchen with granite
counters, stainless appliances and walk-in pantry.1str floor office with fireplace and laundry/bath
access. The 2nd floor has 6 bedrooms, home office and (3) 3/4 baths. 3rd floor has a large bonus
room, 3/4 bath and bedroom. Gleaming hardwood throughout. NEW 4 Car garage (2018) w/ finished 2nd
floor and 1/2 bath. A true gem!
Listing Office: William Raveis R.E. & Home Services, Listing Agent: The Deborah
Lucci Team
View Map

|
|
Showing 10 listings
|